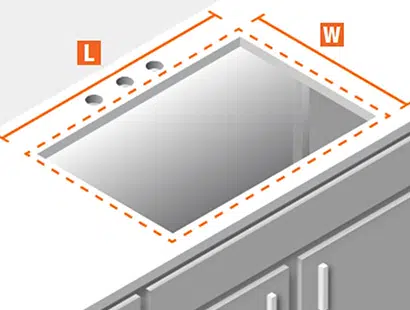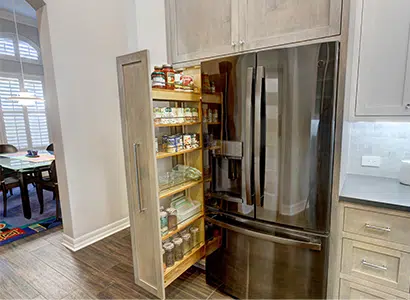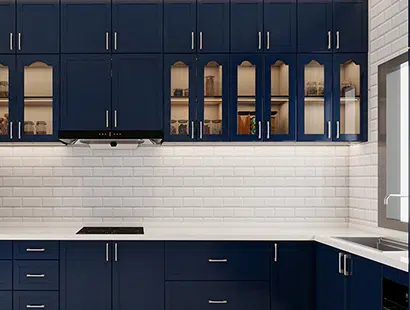Introduction
Do you want to learn the most popular kitchen layout design in 2025? Below we have listed 7 different kinds of kitchen layout, including all of the pros and cons, design inspiration, and appliance placement.
Browse the information below to create an efficient kitchen work triangle and a modern kitchen.
U-Shape Kitchen Layout

A U-shaped kitchen is just what it sounds like. It has counters and cabinets along three walls, making a “U” shape. This layout surrounds the cook with countertops and storage on three sides, so everything is within reach.
- Pros and Cons
| Pros | Cons |
| Lots of counter space. | Can feel a bit closed off. |
| Very efficient work triangle. | Corner cabinets can be awkward. |
| Keeps foot traffic out of the cooking area. | Might be too tight for two cooks. |
Although corner cabinets can be a real pain, a lazy susan cabinet can make ’em way more useful.
- How to Put Appliances
The U-shape is perfect for the classic kitchen triangle. You can put your fridge on one wall, your stove on the middle wall, and your sink on the third wall. This setup is a dream for cooking. If you have a window, it’s really nice to put the sink under it. You can also stack your oven and microwave in a wall oven cabinet on one of the side walls to save space.
G-Shaped Kitchen Layout

A G-shaped kitchen is basically a U-shaped kitchen with a little extra. It has a peninsula, which is an extra arm of the counter that juts out from one of the ends. This layout offers even more counter and cabinet space than a U-shape, making it one of the largest different kinds of kitchen layout.
- How to Design Your G-Shape Kitchen
That extra peninsula is great for a breakfast bar with a few stools. It also works to separate the kitchen area from a dining room or living room in an open-plan house. You just gotta be careful that you don’t make the main entrance too narrow. A peninsula has some of the same rules as an island, so its a good idea to check out some common kitchen island mistakes to avoid.
- APPLIANCE Placement
Appliance placement is pretty flexible here. The work triangle is still nice and tight. The peninsula can be just extra counter space, or you could put a cooktop or a small sink there. Just think about traffic flow, you don’t want people tripping over the cook.
- Pros and Cons
| Pros | Cons |
| The most counter and cabinet space. | Can feel very cramped if the room isn’t big. |
| Great for more than one cook. | The entrance to the kitchen can become a bottleneck. |
| Good for separating kitchen from other areas. | Can be more expensive due to more cabinets/counters. |
L-Shaped Kitchen Layout

An L-shaped kitchen has cabinets and counters along two walls that meet in a corner. It forms an ‘L’ shape. This is one of the most popular different types of kitchen design because it works in small and large spaces and is great for an open feel.
- Design Tips
Because an L-shape only uses two walls, it leaves the rest of the room open. This makes it perfect for adding a dining table or even an island if you have the space. It’s a really sociable layout. You can get some really nice L-shaped kitchen cabinets designed for this setup. To add some personality, you could even try two-tone kitchen cabinets to make the space pop.
- APPLIANCE PLACEMENT
The L-shape makes for a natural work triangle. The main appliances are separated, with lots of counter space between them. A good tip is to put your fridge on one end, your oven and cooktop on the other wall, and the sink somewhere in the middle. Just don’t put your stove right next to your fridge.
- Advantages and Disadvantages
Advantages: Very open and flexible design. Great for traffic flow. Eliminates traffic from the main work area.
Disadvantages: The work triangle can get very large in bigger kitchens, making it less efficient. Not as much storage as a U-shape or G-shape.
Galley Kitchen Layout

A galley kitchen is made of two parallel walls of counters and cabinets with a walkway, or galley, in between. It’s sometimes called a corridor kitchen. This is one of the most efficient different types of kitchens for a single cook.
- Design Ideas
Galley kitchens can sometimes feel a bit like a tunnel. To make it feel bigger, use light colors. Some bright white shaker kitchen cabinets and good lighting can make a world of difference. If you have a door or window at the end, leave it clear to let in as much light as possible.
- How to Integrate Appliances in a Galley Kitchen
This layout is the best kitchen layout for cooking if you’re the only one in the kitchen. Everything is just a step or two away. A good way to set it up is to have the sink and stove on one wall, and the fridge on the opposite wall. This keeps the “wet” and “dry” zones separate and makes sense.
- Drawbacks and Benefits
Benefits: Extremely efficient workflow. Great for smaller homes and apartments.
Drawbacks: Can feel cramped and dark. Not good for multiple cooks. Foot traffic walking through the kitchen can be disruptive.
Single-Wall Kitchen Layout

This layout is the ultimate space-saver. Everything—cabinets, counters, and appliances—is on a single wall. You see this layout a lot in studio apartments or very small homes.
- Design Inspiration
When you only have one wall, you gotta think vertical. Use tall kitchen wall cabinets to maximize your storage. Open shelving can also make the space feel less heavy. Sometimes, using shallow kitchen cabinets can save you a few extra inches of floor space, which makes a big difference in a tiny room.
- How to Place Appliances
With a single-wall kitchen, your appliances will be in a line. A common setup is to place the sink in the center, with the fridge on one end and the stove on the other. The most important thing is to make sure you have some counter space between each appliance for prep.
- Pros and Cons
Pros: The most space-efficient layout. It can be the most affordable option.
Cons: Very limited counter and storage space. Workflow is not as efficient as other layouts. Not suitable for large families or serious cooks.
Kitchen Island Layout

Okay, so an island isn’t a full layout by itself, but it’s such a popular feature it needs its own section. A kitchen island is a freestanding cabinet and counter unit that can be added to many kitchen layouts, usually an L-shape or a U-shape.
- Design Inspiration
An island is a workhorse. It can provide extra storage, a place for the kids to do homework, a casual dining spot, or another work surface. You can get a bespoke kitchen island made to your exact needs, whether you want more drawers, a wine fridge, or a bookshelf on the end.
- How to Place Appliances
You can put appliances on an island to make it even more useful. A second sink for food prep is real popular. You could also put your main cooktop or a dishwasher drawer there. If you do put a cooktop on the island, make sure you have a good range hood above it. And you’ll want to get the kitchen countertop height and depth just right for how you’ll use it.
- Pros and Cons
Pros: Adds tons of functionality—storage, seating, and work space. Becomes a natural gathering spot in the kitchen.
Cons: Requires a lot of space. If it’s placed wrong, it can block the workflow. It can be an expensive addition. There are some common kitchen island mistakes to avoid, so do your homework.
Peninsula Kitchen Layout

A peninsula is kind of like a kitchen island, but it’s connected to a wall on one side. It’s a great way to get the benefits of an island in a kitchen that might not be big enough for a true freestanding island.
- Design Inspiration
A peninsula is great at defining a space. It can create a nice barrier between the kitchen and a dining or living area without closing the room off completely. You can add stools on the outside for seating. To make it a feature, try using different kitchen cabinet knobs and pulls than the rest of your kitchen cabinets.
- How to Place Appliances
Just like an island, you can put a cooktop or a sink in a peninsula. Or you can leave it as a big, clear surface for prep or serving food. You just have to be mindful of traffic flow. You need enough room for people to walk around the end of it comfortably.
- Pros and Cons
Pros: Gives you the benefits of an island in a smaller space. Defines the kitchen area in an open floor plan.
Cons: The connection to the wall can create a bottleneck. It can make the main kitchen area feel a bit closed in.
Conclusion
Choosing a kitchen layout is a big decision. There’s no single “best” one, only the one that’s best for you. Think about the size of your room, how many people are in your family, and how you really cook and live in your kitchen. Take your time, draw some stuff out on paper, and imagine yourself making dinner. That’ll help you pick the perfect fit.
If you’re still not sure, you can always contact us for some friendly advice.
FAQs
1. What layout is best for large kitchens?
For large kitchens, you have a lot of options. A U-shaped or G-shaped kitchen works great because it uses the space well. Adding a big island in the middle is almost always a good idea. It fills up the space and gives you a central hub for cooking and socializing. You can learn more about the average size of a kitchen to see if yours is considered large.
2. What layout is best for small kitchens?
For small kitchens, you gotta be smart with your space. A galley kitchen or a single-wall layout is your best bet. They are the most compact and efficient designs.
3. How to Pick the Right Layout for Your Lifestyle?
Think about how you use your kitchen.
- Do you cook alone or with a partner? If two of you cook, a galley might be too tight.
- Do you like to entertain? An open L-shape with an island is great for parties.
- How much storage do you need? If you have a lot of stuff, you might need the extra cabinets from a U-shape or G-shape. Thinking about pantry dimensions can help you figure out your storage needs.
4. How to Choose the Right Layout for Your Space?
Get out a tape measure. Measure your room carefully. Note where the doors and windows are, because you can’t move those easily. This will tell you which layouts are even possible. Knowing the standard kitchen cabinet size and dimensions will help you plan what can fit.
5. Kitchen Layout Mistakes to Avoid
- Ignoring the work triangle: Don’t put your sink, stove, and fridge too far apart or in a weird line.
- Not enough counter space: Make sure you have landing spots next to your oven, microwave, and fridge.
- Wasting storage: Use smart solutions for corners and high cabinets.
- Bad lighting: A kitchen needs good light to be safe and pleasant to work in.
- Creating traffic jams: Make sure there’s enough room for people to walk around without bumping into open cabinet or appliance doors.



