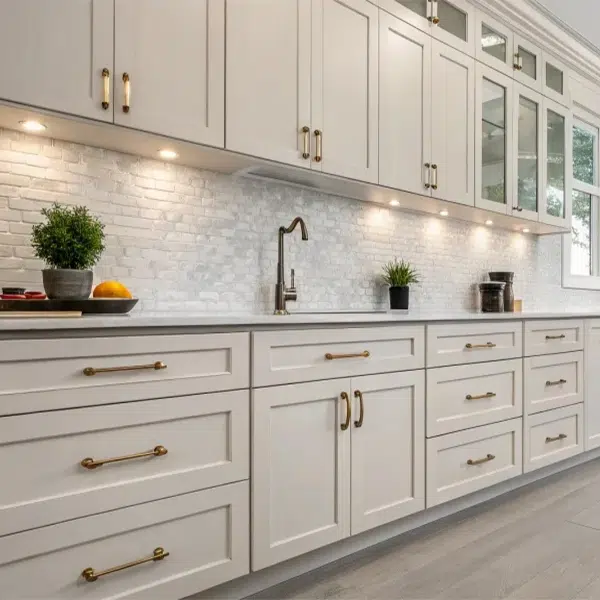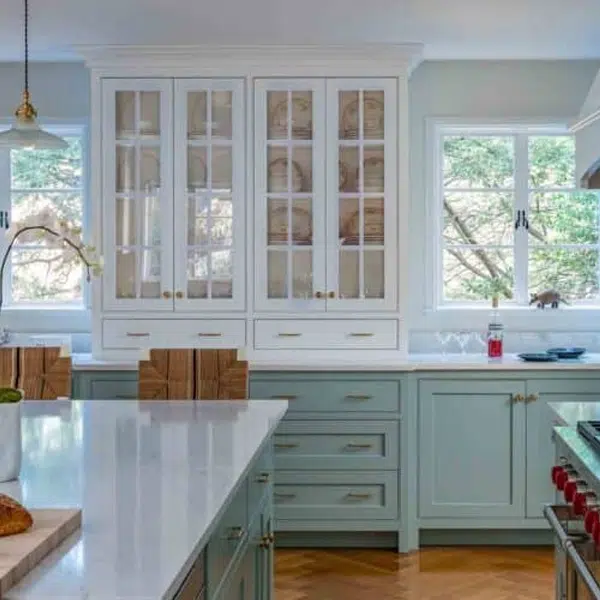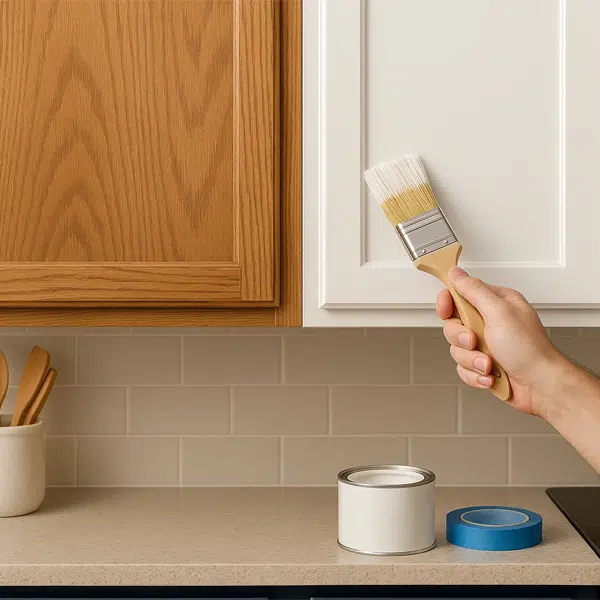A G-shaped kitchen is really amazing, as it gives you extra room for cooking and lounging if it is arranged carefully. Here you will learn how to design G shape kitchen and the most popular color schemes.
Let’s dive into it.
What is G-Shaped Kitchen?

A G-shaped kitchen has three walls of cabinets plus a peninsula that extends from one of the walls. Alternatively, you can consider its appearance like a U “shape.”, which add another short wall or a counter that sticks out from one end of that “U.” And your kitchen looks like the letter “G”; this is why it is called a G-shaped kitchen.
Pros and Cons of G-Shaped Kitchen
Pros
More Work Countertop:
The peninsula adds 6 to 8 feet of extra counter space to your kitchen. This lets you cook, leave groceries, or keep little appliances connected and prepared to be used.
Families I know have used this unused area for:
- Station with machine and supplies for coffee
- Baking station equipped with a mixer and measuring instruments
- Homework area for children when parents prepare food
- Food preparation zone far from cooking area
More Seating:
Often used for additional seating, the peninsula in a G-shaped kitchen is the one. Adding a few chairs beneath it creates a casual breakfast nook, a homework area for children, or a welcoming venue for visitors to converse.
More Storage:
With all those extra walls and the peninsula, a G-shaped kitchen naturally offers a lot more cabinet and drawer space compared to smaller layouts. You can fit in more pantry items, pots, pans, and small appliances. This will help your kitchen stay tidy and organized.
When I designed my own kitchen, I made sure to include deep drawers in my G-shape for all my big mixing bowls and specialty pans. It makes things organized and searchable. More storage equals less clutter, which in a busy kitchen is always a good thing.
Cons
Can Feel Confining:
The G-shape creates an almost-enclosed workspace that some people find too closed-in. The kitchen might feel isolated from the rest of the home due to the peninsula obstructing certain views.
Require Large Floor Space:
To function effectively, a kitchen shaped like a G requires plenty of space. Adding that fourth side, the peninsula, might make it hard to move around if your kitchen space is limited. You need enough clear space in the middle for people to move freely and for cabinet doors and appliance doors to open fully.
Troublesome Corner Cabinets:
G-shaped kitchens have two corner cabinets where walls meet. It’s difficult to get to these corners, and they frequently turn into wasted storage space.
Standard corner cabinets only let you use about 50% of their storage space. The back corners are too deep and dark to find anything easily.
But nowadays, there are clever fixes for these problematic corners. These areas might be made much more useful with the use of items like pull-out kidney-shaped shelves or lazy Susans (spinning shelves).
How to Design a G-Shaped Kitchen
Plan for How You Dine

The peninsula usually becomes the main dining spot in a G-shaped kitchen. Most families eat lunch and breakfast here, leaving the formal dining area for dinner and unique events.
1. Height choices have an impact:
For youngsters and shorter adults, standard height (36 inches) is more convenient.
Bar heights of 42 inches suit tall adults and allow more visual separation.
2. Seating options:
It’s simpler to store stools without backs; they take up less room.
Stools with backs are more suited for extended meals.
A built-in banquette is a costly construction yet space-saving
3. Electrical Outlets:
Include outlets on the side of the peninsula. For charging phones while someone is present or for small appliances like blenders, this is very convenient.
Think About Entryways

The peninsula creates a potential traffic problem because it can block the natural flow through your kitchen. Planning thoroughly will help individuals navigate without colliding with the peninsula or devices.
Typical traffic errors include:
- Arranging the refrigerator directly across from the peninsula opening
- Creating the peninsula too long for the area
- Leaving not enough clearance around the end of the peninsula
One time I was working in a kitchen when the homeowner set their refrigerator right across from the opening on the peninsula. Opening the refrigerator door blocked the major route across the kitchen every time.
Improved traffic options include:
Leave 42 inches of space on both sides of the peninsula.
Tall appliances (refrigerators, pantries) should be positioned along side walls.
Keep the peninsula opening in line with the major kitchen access.
Work Triangle

A basic concept called the work triangle facilitates the simple usage of a kitchen. Connecting your three main work areas—the sink, the stove, and the refrigerator—it provides a link. You want to confirm these three points create a good, simple-to-move-around triangle in a G-shaped kitchen.
- Easy Access: You should be able to go from the fridge to the sink (to wash food) and then to the stove (to cook) without taking too many steps or running into obstacles.
- Second Sink: Building a second sink into your peninsula could be a wonderful idea if your kitchen is quite big or if you do a lot of cooking. Particularly useful here are two individuals who frequently cook at the same time. For preparation or cleaning, one person can use the peninsula sink while another can use the main sink.
For my personal kitchen, I well-arranged my refrigerator, sink, and stove so I may quickly move between them. Although it could appear insignificant, when you are juggling a large supper, it saves much time and labor.
Popular Color Schemes for G-Shaped Kitchen Layout
Colors play a huge role in how a kitchen feels, and it can help a G-shaped kitchen feel more open or bring in a lot of character.
Neutral Colors

White, gray, and light wood are always a safe and well-liked option among neutral tones. They make a kitchen seem vast, light, and spotless.
- White is the Point: White cabinets are very popular. They give the kitchen a more open and spacious sensation by reflecting light. For a mild, serene appearance, you might combine them with a light wood or gray counter.
- Contrast with Base Cabinets: For a bit more interest, you can have your wall cabinets in white, and then choose a darker color for your base cabinets, like navy, dark grey, or even black. This adds depth, provides a great contrast, and grounds the lower cabinets. It also assists in more readily concealing scratches or filth on the bottom cabinets.
Particularly if the area is not big, I frequently recommend white upper cabinets in G shaped kitchens. It greatly opens the space and raises the gaze.
Retro Look

If you love a bit of fun and personality, a retro color scheme can be fantastic in a G-shaped kitchen. This design restores the nostalgia of kitchens from past centuries.
- Light Green, Pink, or Yellow: Consider these softer, vintage-inspired colors for your base units. Without being too overpowering, they introduce a happy burst of color.
- White Upper Cabinets: Keep the upper cabinets white to balance the more vivid colors below and help to create a light feel throughout.
- Retro Tiles: Finish the appearance with retro tiles for your backsplash.
One of my favorite retro g shaped kitchen images I ever designed had light mint green lower cabinets and a checkered black and white floor. It suited the personality of the homeowner so well and was incredibly playful and unique.
Which is Better – G or U-Shaped Layout?
| Feature | G-Shaped Kitchen | U-Shaped Kitchen |
| Space Required | 180+ sq ft | 120-180 sq ft |
| Counter Space | 20-24 linear feet | 15-18 linear feet |
| Storage Space | 30-40 cabinets | 24-32 cabinets |
| Seating Options | 2-4 bar stools | None built-in |
| Cost | Costs More 15%-20% | Cost Less 15%-20% |
| Traffic Flow | More complex | Simpler |
| Open Feel | More enclosed | More open |
| Corner Cabinets | 2 corners | 2 corners |
| Best For | Large families, frequent cooking | Medium families, occasional cooking |
Final Thoughts
A G-shaped kitchen works best for families who cook frequently and need extra seating space. Creating a natural meeting place for food and talk, the peninsula provides useful counter space and storage. But don’t forget to prevent traffic issues and corner storage difficulties, the design calls for thorough organizing.
If you need G Shape Kitchen, send your inquiry to AJ Flying.
Related Resources
Different Kitchen Layout – AJ Flying



