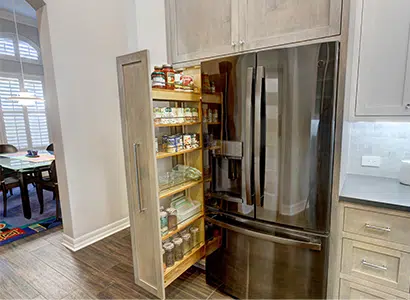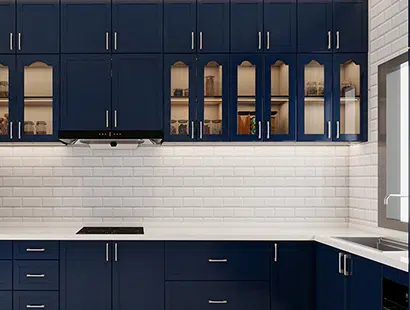Introduction
Selecting the correct size of kitchen sink is not based on what it looks good in the store. It should be shaped to fit your cabinet, compliment your height, and reflect how you truly cook and clean.
This guide will clearly break down how to choose kitchen sink sizes dimensions, and make measurements to support your style, and steer you clear of those costly mistakes most people make.
The Golden Rule: Start with Your Base Cabinet
The Non-Negotiable First Step
Your sink does not sit on your counter; it sits in a specific cabinet that is known as a sink base cabinet. This cabinet will determine what size sink you can purchase for your kitchen. No exceptions.
Think about shoes. You cannot wear size 10 shoes if your feet are size 8. Similar to sinks and cabinets, a cabinet size comes first, always. The cabinet is your foot, the sink is your shoe.
Most sink base cabinets come in these standard kitchen cabinet sizes:
- 24 inches (tiny kitchens, bar areas)
- 30 inches (apartments, small homes)
- 33 inches (average family kitchen)
- 36 inches (most popular size)
- 42 inches (large kitchens with a ton of space)
The “-3 Inches” Guideline
It’s better to make sure your sink size is at least 3 inches smaller than the cabinet.
Why do you need the 3-inch buffer? Sinks need mounting clips underneath. Your plumbing needs to have time to connect. The wall of the cabinets themselves takes up space too. If you do not have this buffer, your sink will literally not fit, or worse, crack your cabinet when playing it in.
Real Examples:
- A 33 inch cabinet = 30 inch maximum sink (most people buy 28 inch)
- A 36 inch cabinet = 33 inch maximum sink (most people’s size range is 30-33 inch)
How to Measure Your Cabinet
For New Kitchens:
1. Sweep open the cabinet doors
2. Measure the inside width wall to wall
3. Make note of this measurement – this measurement will be your maximum width
4. Measure front to back in the cabinet
5. Investigate the height from the cabinet floor to the base of where the counter sits
For Replacing an Older Sink:
1. Measure your cabinet interior (as explained above)
2. Measure your present countertop cutout with a tape measure
3. If you have an undermount sink or drop-in sink (the latter will affect the cutout size)
4. Look under the sink, is there room for a deeper bowl?
5. Document where your water lines come into, this could affect how deep the bowl could be
Single, Double, or Low-Divide? Matching Bowl Configuration to Your Lifestyle
Single Bowl Sinks

Using a single bowl sink provides one large open space thus removing barriers and division. A 30-inch single bowl sink gives you approximately 28 inches of usable space. This should be enough for nearly any home cooking task. In comparison, a 30-inch double bowl sink has about 13 inches of usable space on each side that is almost too small for most standard baking sheets.
Double Bowl Sinks (50/50 or 60/40 splits)

Double bowl sinks provide you with two distinct work areas. The division could be symmetrical (50/50) or asymmetrical (60/40 or 70/30). It is important to note that a double bowl sink will only work if your sink is a minimum of 33 inches. A 30-inch sink will find the double bowl option too compact.
Here is how the space works:
- 33 inch, 50/50: Two 14 inch bowls
- 33 inch, 60/40: One 18 inch bowls, one 12 inch bowl
- 36 inch, 50/50: Two 16 inch bowls.
Low-Divide Sinks

Low-divide sinks compromise between the two. The divider is only 5-7 inches high instead of the full 8-10 inches. You still get distinction when you want it, but large items can span both sides. Low-divides are especially helpful in U-shaped kitchen layouts where you have counter space on both sides of the sink to support larger items that may span across the sink.
The Three Key Dimensions: Width, Depth, and Depth!
Width (Left to Right)
Width is the distance from the left edge of your sink to the right edge of your sink. Width impacts whether your sink will fit in your cabinet. Width will also impact your counter space. In a galley kitchen layout, if your sink is too wide, you will have no counter space for food prep. Remember to measure your total counter space, not just the measurement of your cabinet.
Common Sink Widths and What They’re For:
| Width | Cabinet Needed | Best For |
| 15-18″ | 18-21″ | Bar sinks, prep sinks |
| 22″ | 24″ | Tiny homes, RVs |
| 24-25″ | 27-30″ | Apartments, small condos |
| 30″ | 33″ | Standard kitchens |
| 33″ | 36″ | Most popular, family kitchens |
| 36″ | 39-42″ | Large families, serious cooks |
| 45″+ | 48″+ | Workstation sinks with cutting boards |
Depth (Front to Back)
This measurement goes from the front edge of your sink to the back edge. Standard countertops are 25 inches deep, with a 1.5-inch overhang providing around 23.5 inches of depth.
If your sink is 20 inches front to back, and you need 3 inches for the faucet, that’s 23 inches, which is right at home in a 25-inch-deep counter with plenty of space.
Standard Sink Depths:
- Apartment sinks: 15-17 inches
- Regular sinks: 18-19 inches
- Large sinks: 20-22 inches
- Farmhouse sinks: 20-22 inches
Bowl Depth (Top to Bottom)
Bowl depth is how far down the sink goes. It has a greater effect on your comfort than any other measurement. Most people feel happiest with bowl depth of 9 inches. It is deep enough to be functional, yet not too deep to be harmful to your back.
- Standard Bowl Depths
- Shallow, 6-7 inches (outdated and will be hard to find)
- Standard, 8 inches (basic sinks)
- Deep, 9 inches (most popular)
- Extra deep, 10-12 inches (professional style watching in sink depth)
The height test: Stand at your counter. Bend your elbow at 90 degrees. Measure from your elbow to the counter. Subtract 3 inches to see what is your maximum comfortable bowl depth.
Example:
- 5’2″ person: Usually comfortable with 8 inches.
- 5’8″ person: Usually comfortable with 9 inches.
- 6’2″ person: Usually comfortable with 10 inches easily.
How Installation Type Affects Your Size Choice
The installation type of your sink changes everything about size. Each type requires certain sizing considerations.
Drop-In (Top-Mount)

Drop-in sinks come with a rim that sits on top of your countertop, while the weight is supported by the countertop, not your cabinet. Drop-in sinks work at any countertop height. The rim creates a textured and finished edge, no matter your countertop material.
Size Considerations:
The rim adds 1/2 inch to 1 inch on each side
- A 33-inch drop-in will have around 31 inches of bowl space
- A drop-in cut-out can actually be a little smaller than the sink (rim will cover the gap)
- Slightly more forgiving for DIY installation
Undermount

Undermount sinks are installed under the counter. You can see the countertop edge, which gives a seamless look. Installing an undermount sink requires exact precision. Between choosing frameless vs framed cabinets, frameless usually gives more cabinet space to accommodate the undermount clips.
Size Considerations:
- Without a sink rim, you can have more bowl space with the same cabinet space
- A 33″ undermount sink gives you a full 33″ bowl
- The cutout has to be exact, no mistakes allowed
- The counter has to be stone, quartz, or solid surface
Farmhouse (Apron-Front)

Farmhouse sinks have a decorative front panel that shows. They need special cabinets with farmhouse sinks that feature a decorative front panel. They require cabinets that have a shorter front wall. Before saving or finding a farmhouse sink, take a look at the pros and cons of such sinks. They are amazing sinks but can take some careful planning.
Consider the size of the sink:
- Width must match cabinet opening exactly
- No wiggle factor (e.g., a 33-inch sink means he cabinet opening must be exactly 33)
- The cabinet must be designed or modified specifically for apron sinks
- The panel on the front of the sink adds about 2-3″ to the front-to-back profundity of the sink
Common Mistakes to Avoid
Mistake 1: Forgetting Faucet and Accessories
You did a great job measuring your sink. It fits into the cabinet. You install it and suddenly realize your faucet hits the backsplash, or there is no room for the soap dispenser you wanted.
Example: You purchased a 36-inch cabinet with 22 inches front-to-back space to hold the sink. You purchased a 20-inch deep sink. Should be fine, right? Wrong! The faucet needs 3 inches, so now there is only 2 inches at the back. Now the faucet handles hit the backsplash or you can’t install it at all!
Mistake 2: Buying a Sink That’s Too Big for the Cabinet
This is the biggest mistake of all. The sink physically won’t fit, or you force it and crack your cabinet. Measure twice, always. When in doubt, go smaller.A 30-inch sink in a 36-inch cabinet is perfectly fine. The opposite, a 36-inch sink in a 36-inch cabinet = no good!
Mistake 3: Sacrificing Too Much Counter Space
The big sinks look great and are very appealing until you have nowhere to stack dirty dish, or prep vegetables, or place groceries. Consider your kitchen work triangle. A giant sink that allows no counter space will interrupt your workflow.
Mistake 4: Ignoring Bowl Depth
You’re 5’2″ and you bought a sink that is 10 inches deep because it “hides dishes better”. Now your back hurts every time you wash a pan. A 9-inch sink depth is right for most people between 5’4″ and 6’0″. Adjusting a little higher or lower may work for you.
Final Thoughts
Determining the proper kitchen sink size is a matter of measuring accurately, considering how you engage in cooking, and avoiding the common pitfalls.
The correct sink will enhance your kitchen experience. If the sink is too small, you will have difficulties with each large pan or pot that you have to clean. If it’s too large, you will give up important prepping space. If it’s deep, your back will complain to you on a daily basis.
Are you ready to find the proper sink and cabinet combination? Contact AJ Flying for a custom quote today. Our factory can customize any dimensions of reorganizing unit of our cabinets for the proper dimensions.



