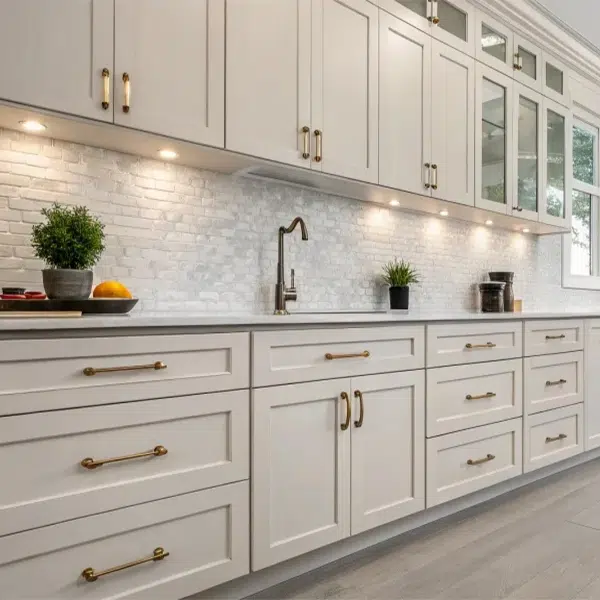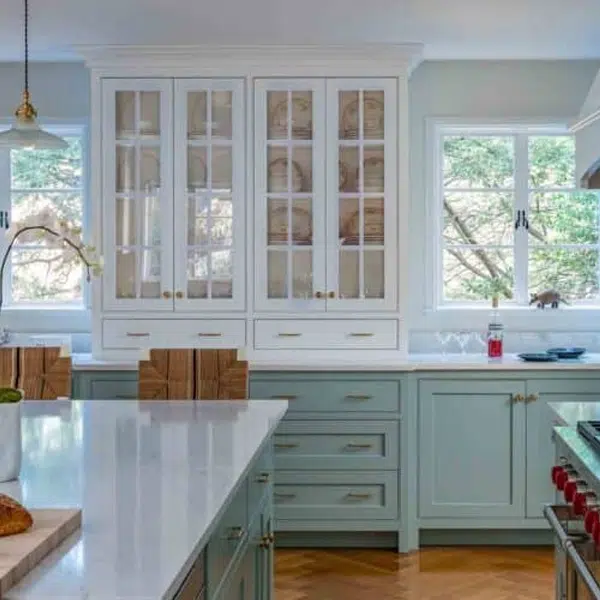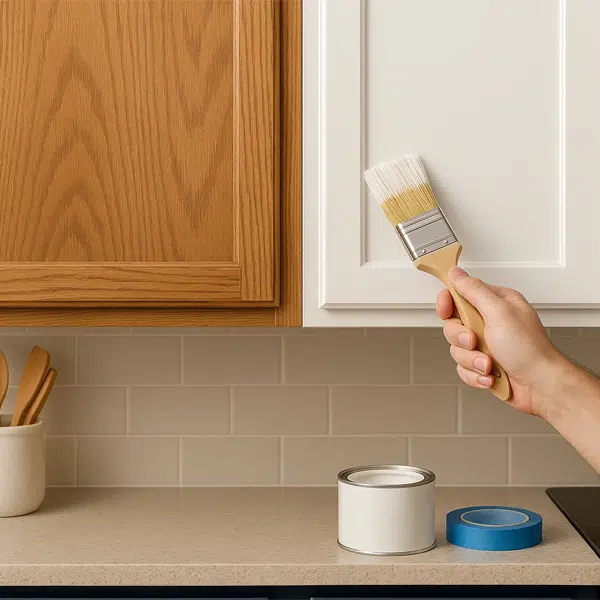Are you hesitating about how to lay out your straight and narrow-shaped kitchen? I’m confident to say, one wall kitchen layout is your best choice. Learn this guide, you will learn everything about it and be able to create an efficient and open single-wall kitchen.
What is a One Wall Kitchen Layout?

Exactly as it sounds, a one wall kitchen design has all of your kitchen along one wall. Consider it to be a straight line. The fridge, oven, and sink are all arranged in a straight line. One-wall kitchens are frequently seen in flats, studios, or homes where the kitchen and living room are combined into a single space. A one-wall or single-wall kitchen layout is simple, efficient, and maximizes space use.
Advantages and Disadvantages of One Wall Kitchen
Advantages
1. Compact Size:
Perfect for homes where space is tight. You can fit a complete kitchen in the same wall space most people use for a couch. I’ve seen studio apartments where the kitchen takes up just 8 feet of wall but still has everything needed for daily cooking.
2. Cost Effective
One wall kitchen is the most cheapest layout compared with other kitchen layouts. You only need to build cabinets and hook up plumbing and electricity on one wall. This means you use fewer materials and pay less for labor. When I designed my first small apartment kitchen, I saved a lot by sticking to this simple design.
3. Easy Maintenance
Small kitchens are simple to clean. Everything is right there – no walking to different areas. You can wipe down the whole kitchen in 10 minutes. My clients with wall kitchens always tell me how much easier the cleanup has become.
Disadvantages
1. Limited Storage Space
You only have one wall for cabinets. No corner cabinets or pantry areas. If you have more kitchen stuffs, you need to store dishes in their dining room because the kitchen couldn’t hold everything.
Not Great for Multiple Cooks
This type of layout works best if only one person cooks at a time. If you have several people helping in the kitchen, it can feel crowded quickly. If you often have more than one cook, you might want to consider a one-wall kitchen layout with an island. This extra counter can make a big difference.
Designing Your One-Wall Kitchen: Expert Tips
Optimize Workflow
In a one-wall kitchen design layout, you work in a straight line, not a triangle. Think about how you use your kitchen. You likely take food from the fridge, wash it at the sink, prep it on the counter, and then cook it on the stove. Plan your items in that order.
Put your most-used appliances and your main prep area in a logical sequence. This means less walking back and forth, and your cooking flows much smoother.
Use Open Shelves

Open shelves are a fantastic way to use the wall space above your counters. They make your kitchen feel more open and airy because you don’t have heavy cabinet doors. They also let you show off pretty dishes or quick-grab items.
Floor-to-Ceiling Cabinet

Even though your kitchen is on one wall, you can still have plenty of storage. Use cabinets that go all the way up to the ceiling. This gives you much more room for things you don’t use every day, like special serving dishes or extra pantry items. When everything has a place, your kitchen looks much tidier, which is key in a small space.
Consider Integrated Appliances

Integrated appliances are concealed under cabinets. Your fridge may seamlessly mix into the wall or your dishwasher might seem like another cabinet door. Your kitchen will seem really tidy and consistent thanks to this. It also helps use every bit of space possible, which is a big win in a single-wall kitchen layout. They create a modern, handmade look throughout the kitchen.
Consider Foldable Furniture

Foldable furniture is your friend if you lack a dining place but have little room. Consider a little dining table that collapses down from the wall or an extensible cupboard. Even a little breakfast bar that tucks away when you don’t need it is possible. When you’re not dining or hosting, this lets you make the most of your floor space. Having flexibility in a small space is done smartly this way.
Use Light Colors
Your kitchen area seems bigger and more open when light hues like whites, creams, and gentle pastels are used. These colors mirror light to create a more welcoming and brighter interior. On your cupboards, try high gloss surfaces since they reflect more light. Dark and matt hues absorb light, thereby making a small area seem smaller and more closed off.
One Wall Kitchen Measurements and Sizes
8 Foot One Wall Kitchen Design
An 8-foot wall provides just enough space for the essentials. You can fit:
Typical Setup:
- Refrigerator: width of 24-30 inches
- Base cabinets: 24-36 Inches
- Sink: 24-30 Inches
- Stove/Range: 24-30 Inches
It may be a tight fit with little countertop space, but it can be done. I had a client with a full kitchen within 8 feet by using a 24-inch refrigerator and a compact range. She had no trouble making dinner for two.
Storage solutions for 8 feet:
- Use every inch of the wall.
- Add hooks under cabinets.
- Buy a rolling cart that can fit in corners.
9-10 Foot One Wall Kitchen Design
With 9 or 10 feet, you can spread out. This is where a layout begins to feel more spacious than tight.
Spacing recommends:
- 36 inches of counter space between appliances
- Standard 30-inch appliances
- A small prep area adjacent to the sink
- More cabinets to store items
Last year, I designed a 10-foot kitchen for a young couple. They had enough counter space to prepare meals as a couple with personal elbow space. That 2 feet really made a big difference.
12-15 Foot One Wall Kitchen Layout
You are now discussing luxury for a one wall arrangement. Twelve to fifteen feet enable you to include unique elements:
Premium options:
Kitchen island, if room permits.
Appliances of a professional level
Wine cooler or second sink
Built-in coffee station
Still with enough room for a sizable preparation sink, double ovens, and a 48-inch range, my 15-foot wall design. In a tiny area, the homeowner was a chef seeking strong cooking capacity.
Final Thoughts
If you want to make your one wall kitchen layout efficient, open, and with ample storage space, it’s necessary to think carefully about how to use it. And follow our design tips, you will easy to get a most useful single wall kitchen.
If you want to build a kitchen in a one-wall layout and import kitchen cabinets from China at a competitive price, AJ Flying is your best choice.



